Stone & Wood provides you with a selection of articles on real estate, architecture/design and lifestyle. Check out our latest news as well as information and advice, beautiful properties and high-quality partners to make your real estate project a success.
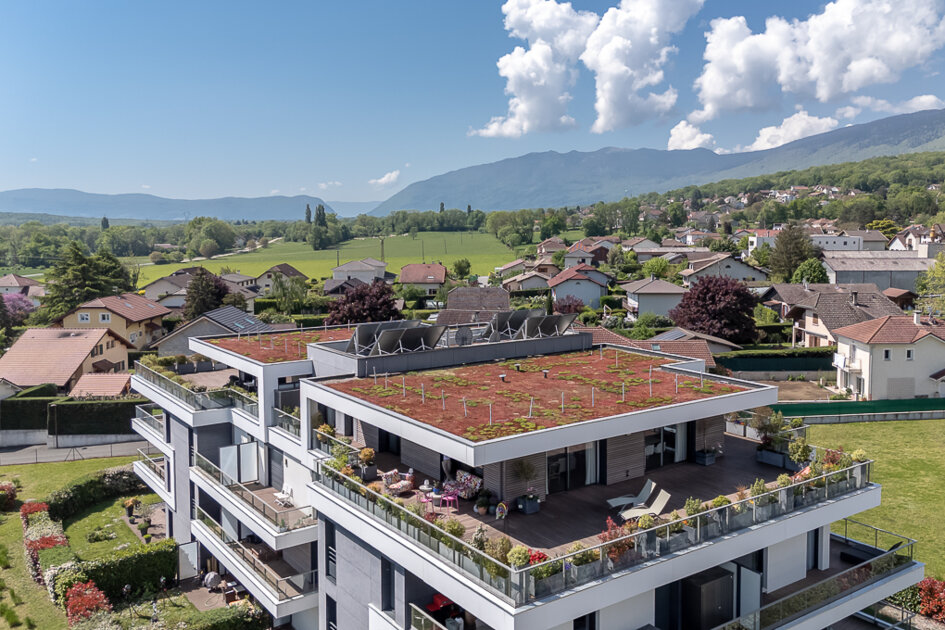
In Thoiry, at the foot of the Jura mountains and just a few minutes from the Swiss border, the "Jardin V" residence is home to an exceptional 145 sqm top-floor flat, extended by a large 185 sqm terrace. Here, every detail has been designed to enhance the view, the space, and everyday living.
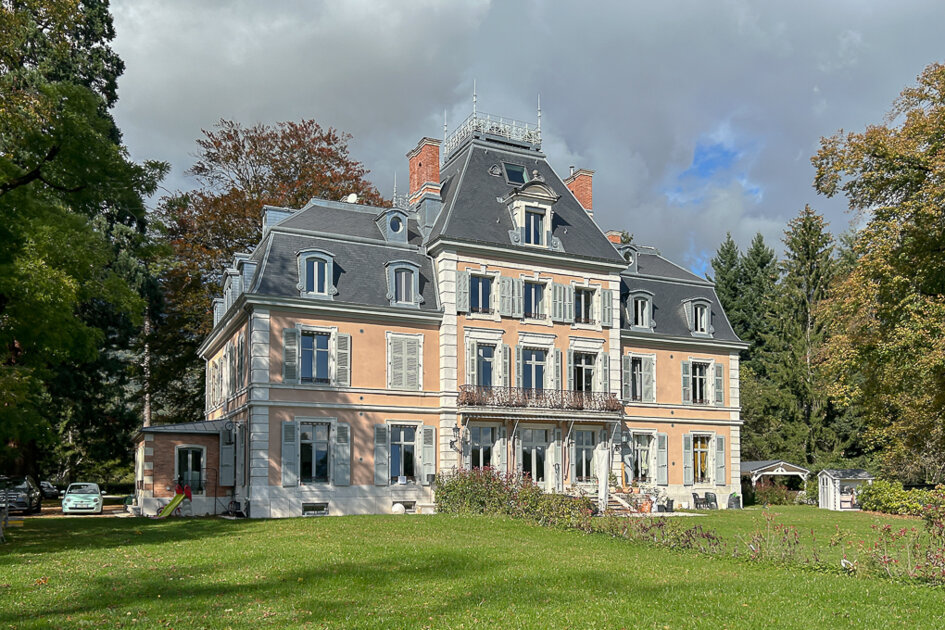
Nestled in the Château de Chevry, this 4-beds flat is a true haven of peace just a few minutes from all amenities.
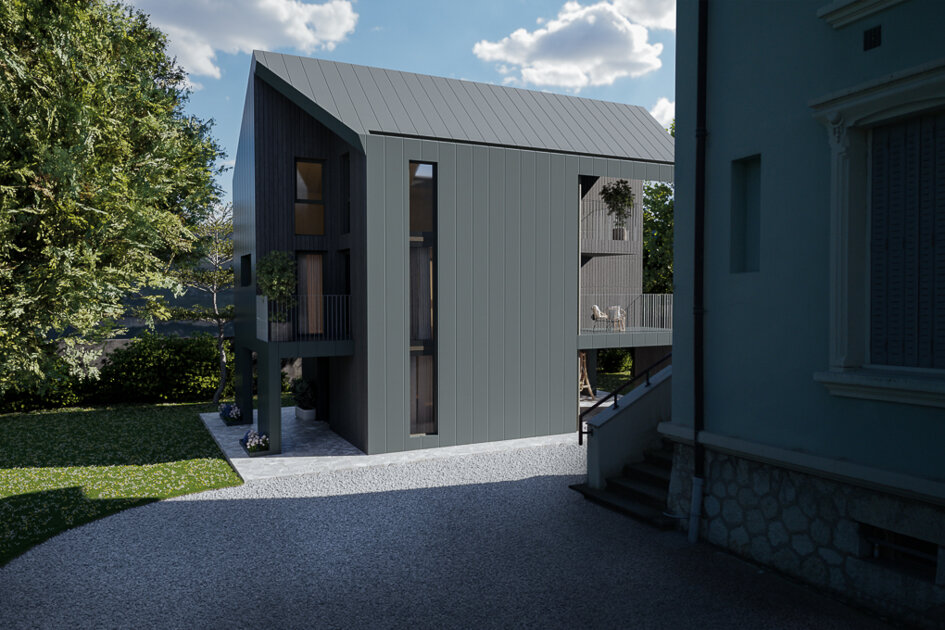
Building a structure is, above all, about creating spaces for living. Designing offices means envisioning a place people enjoy coming to work, while also considering the organization and dynamics of a team, as well as the company’s image and culture.
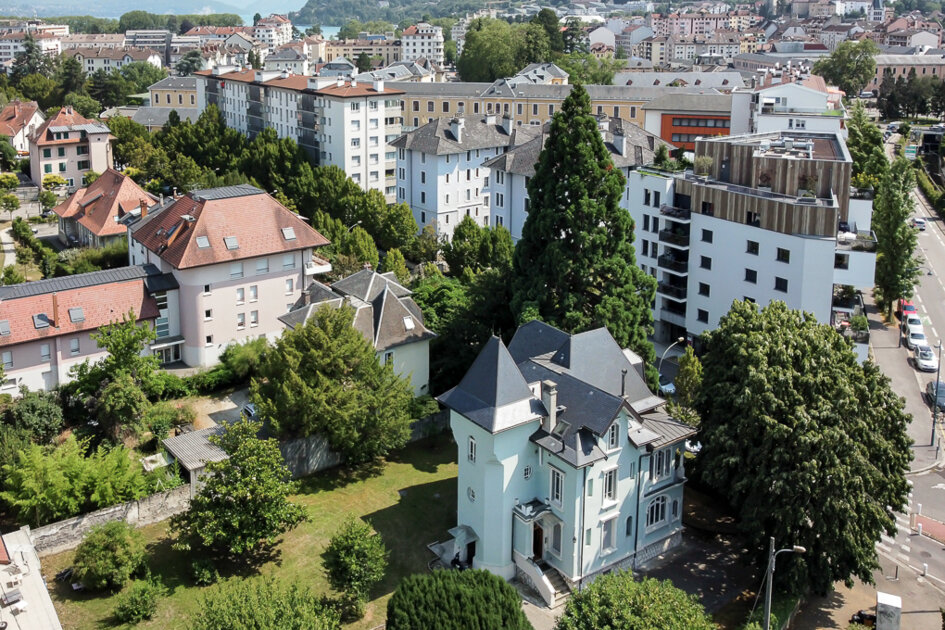
1. New office S&W - the project
January 2025. After 20 months of studies, administrative steps, and countless back-and-forths between drawings, revisions, and approvals, construction has finally begun on our new offices.
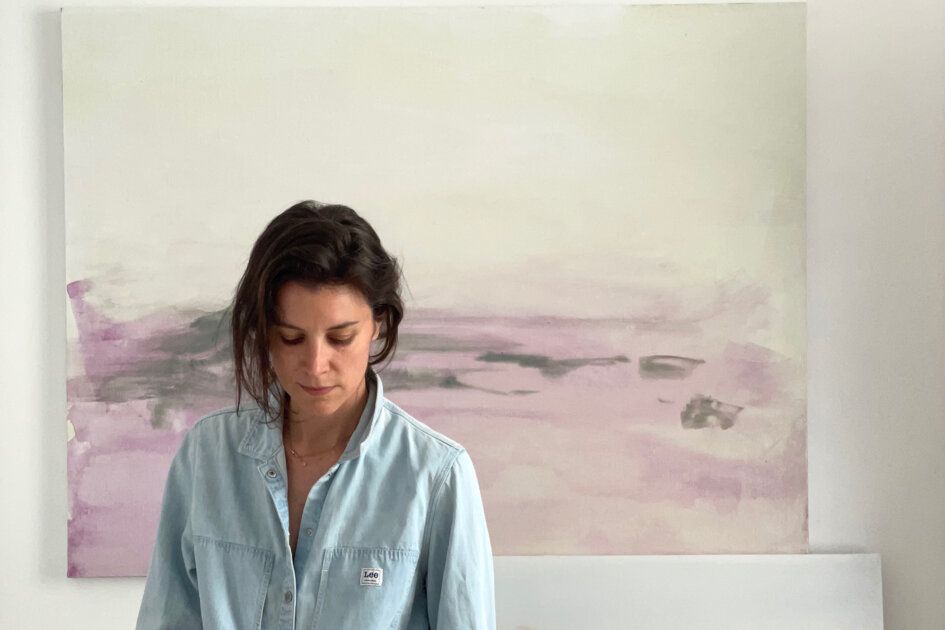
Art – inspiration: meeting with Montaine R.
Recently arrived in Annecy, Montaine. R is a painter. Her work is imbued with reverie, gentleness and poetry, reflecting her sensitive universe and her desire for balance and harmony.
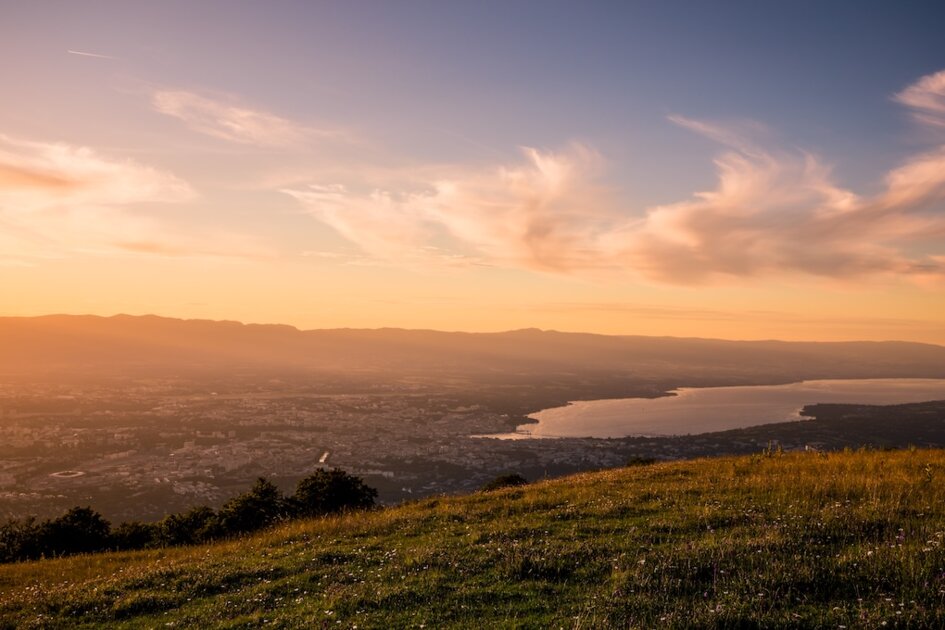
For families in search of a new home, having a school nearby is often a decisive point, and all the more so if their wish is to send their children in an international school. Working in Geneva, border and Annecy, Stone & Wood presents in this section some international and bilingual schools on this area.
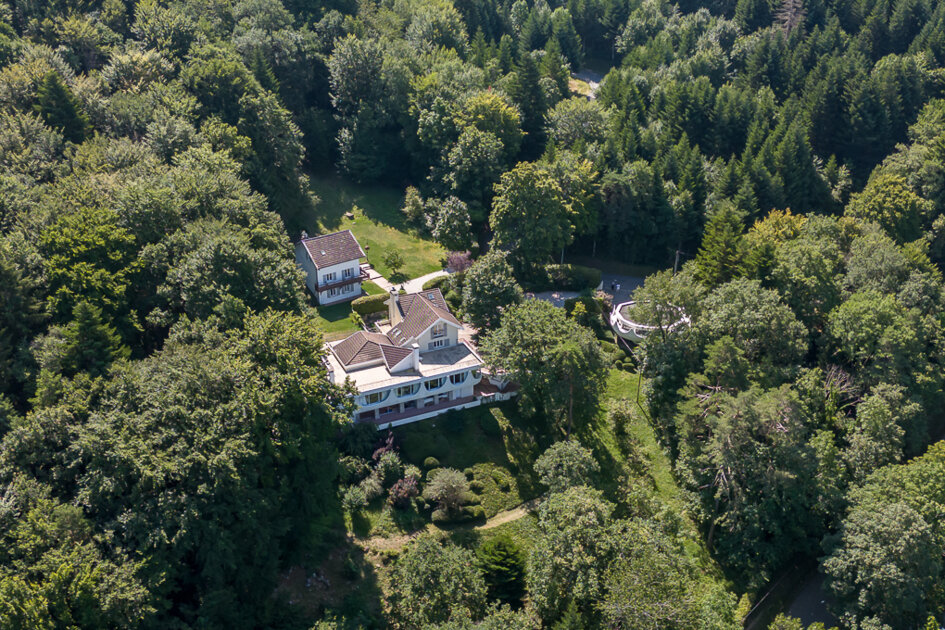
Like an oasis of greenery on the heights of Collonges-sous-Salève, this property boasts an incredible architect and stunning views over Geneva and its water-jet. Like a place suspended in space and time, it now offers a unique living experience in an exceptional setting.
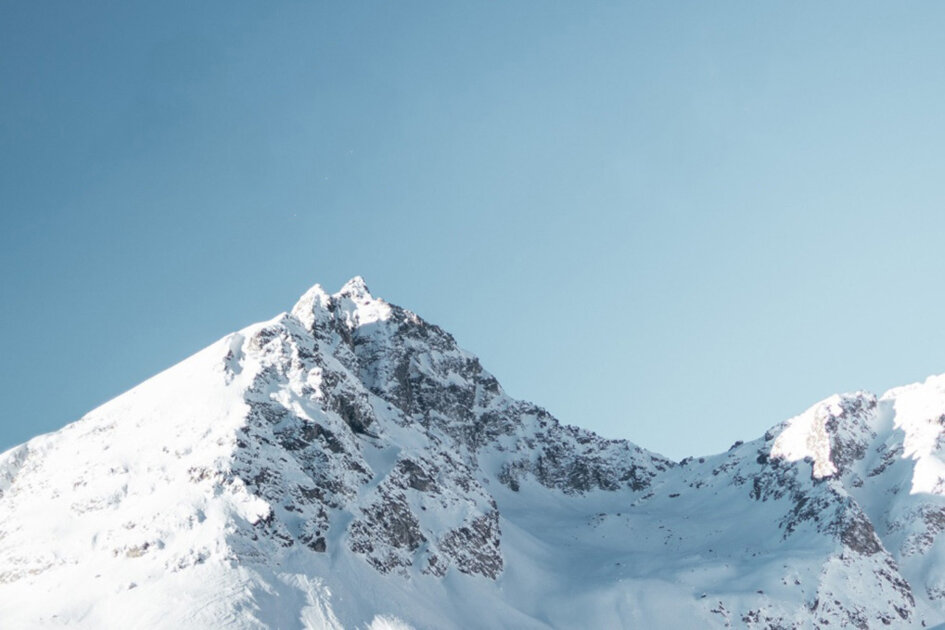
Since September 2024, Stone & Wood is member of 1% for the Planet, a worldwide movement which brings together companies that commit to donating at least 1% of their annual sales to environmental organizations.

