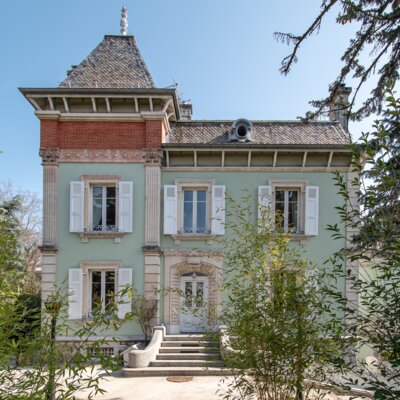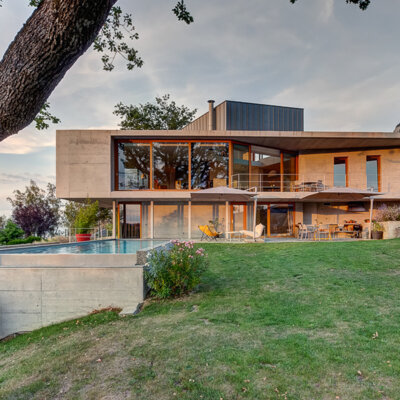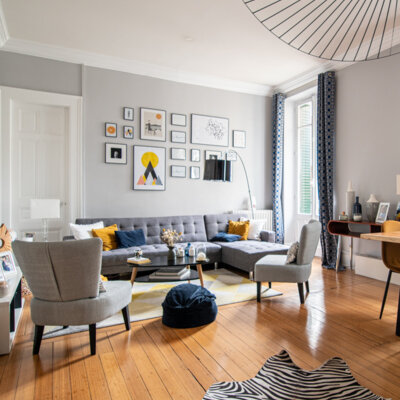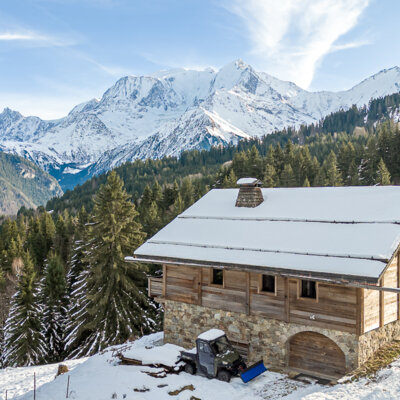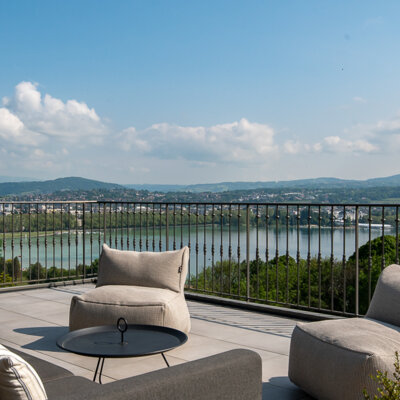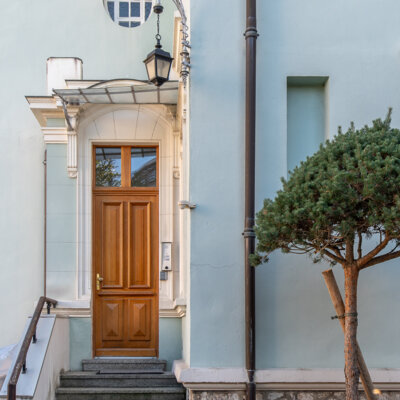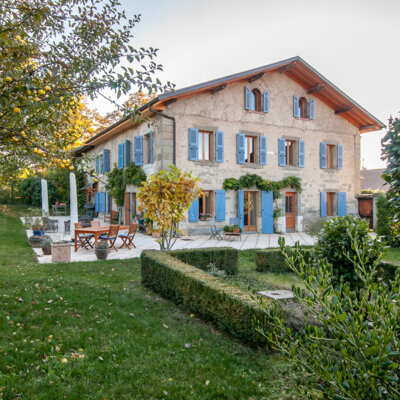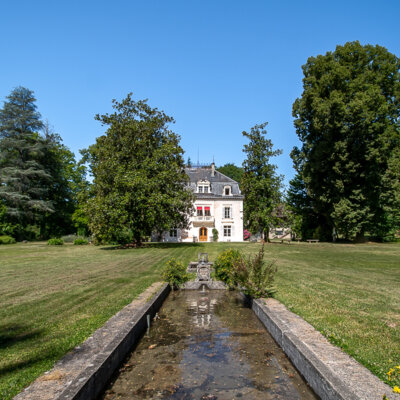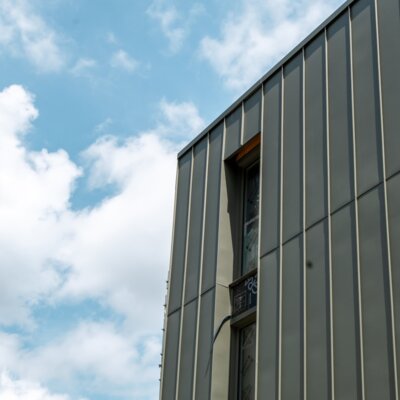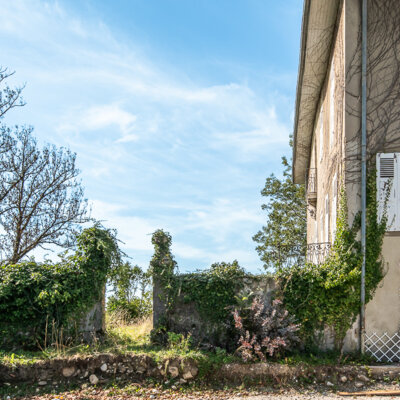Fully renovated farmhouse between Annecy and Geneva
On the Annecy-Geneva axis, in the heart of the peaceful village of Cernex, a former 19th-century farmhouse carefully renovated with exposed stonework and beams, a wooded garden and a period bread oven.
With a living area of approximately 214 sqm, this charming residence offers beautiful volumes and modern amenities. The ground floor opens onto a spacious living area comprising an equipped kitchen, a dining room and a lounge with a fireplace and access to the terrace. A bedroom, a separate shower room and a laundry room complete this level. Upstairs, two large bedrooms, a family bathroom and a large open space under the roof beams offer various possibilities for conversion (living room, office, library, etc.). Cellar and garage.
Information regarding the risks to which this property is exposed is available on georisques.gouv.fr
Agency fees chargeable to the seller
Bilan énergétique
















