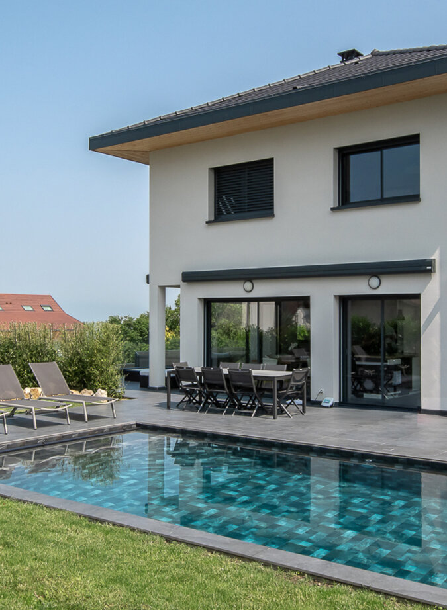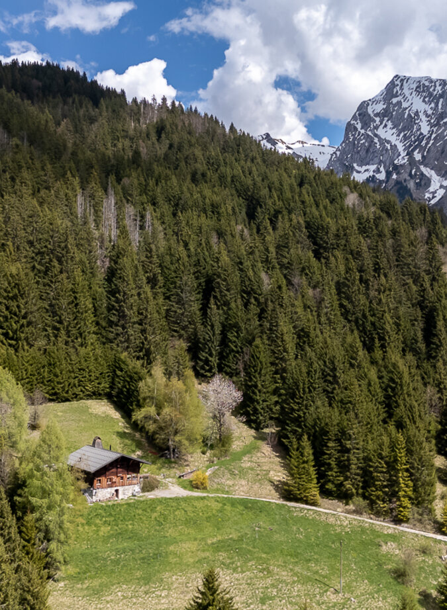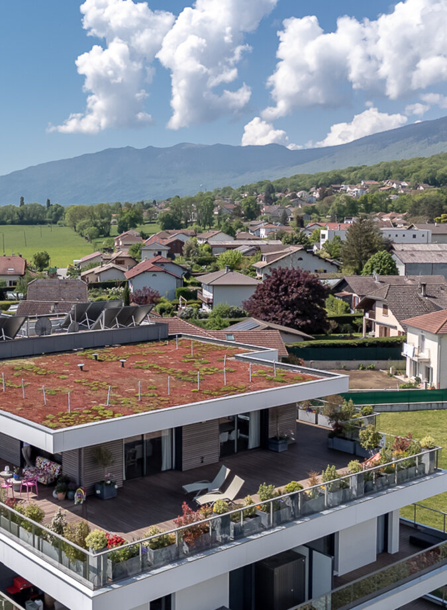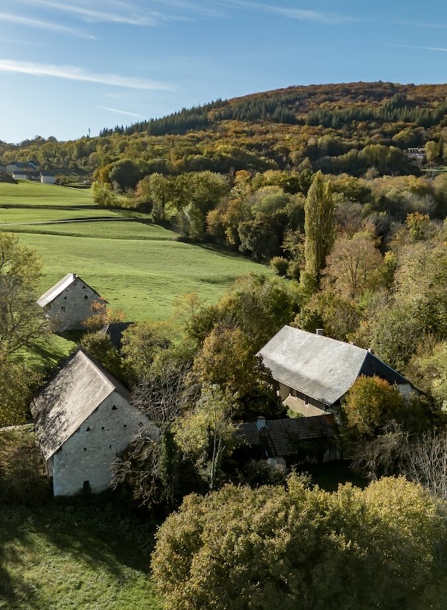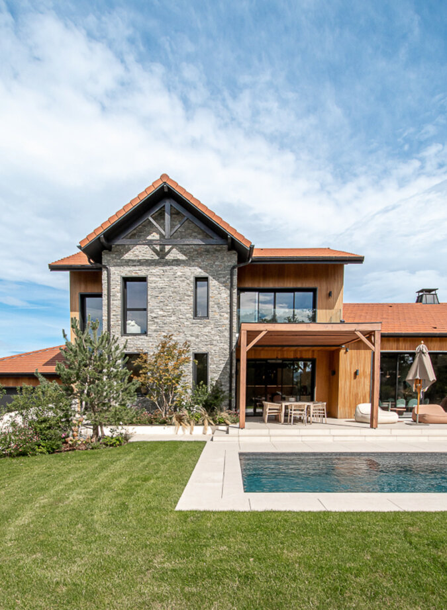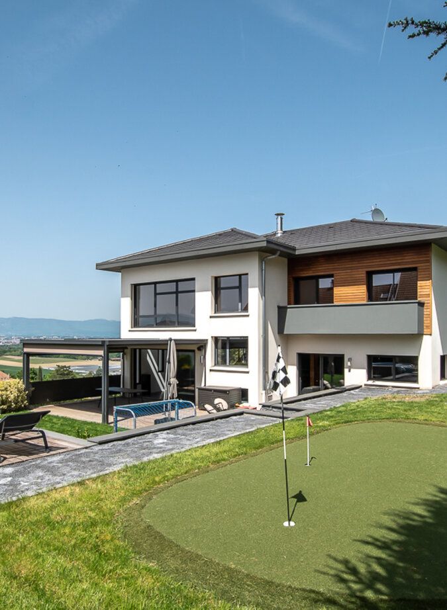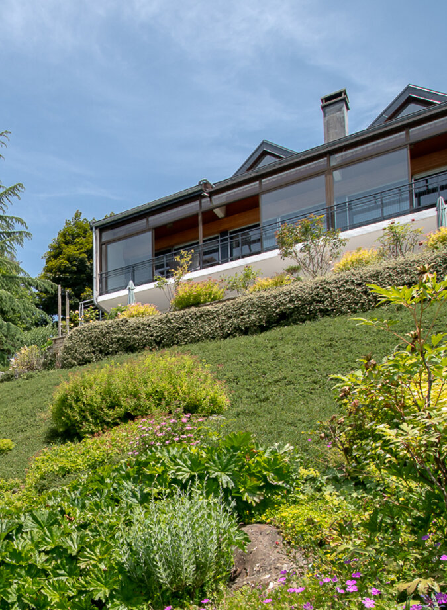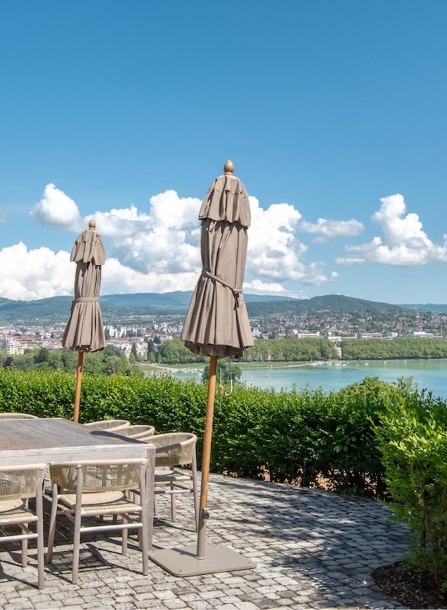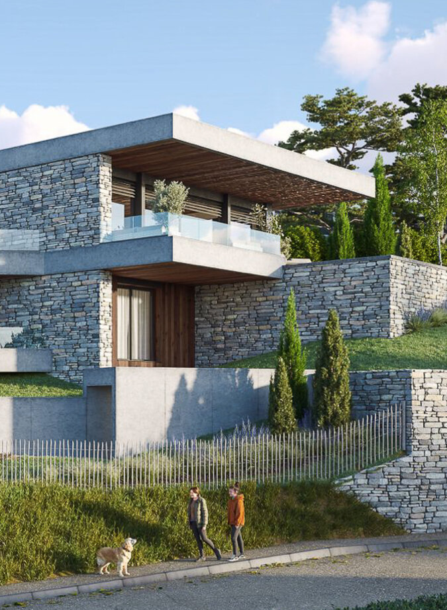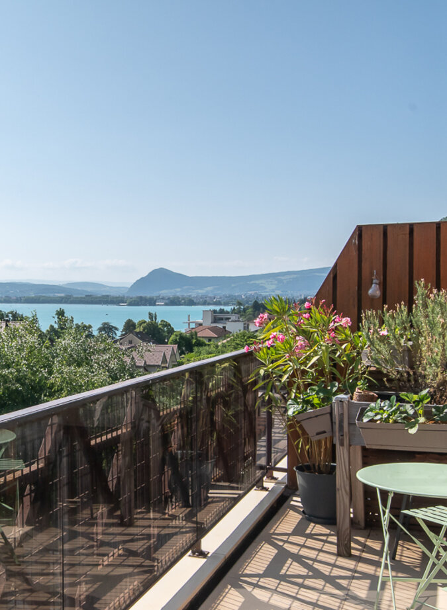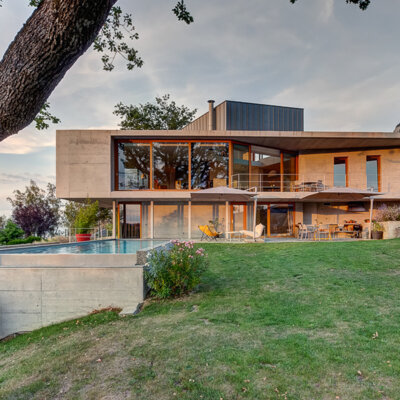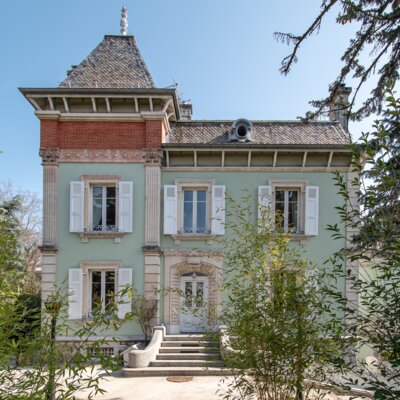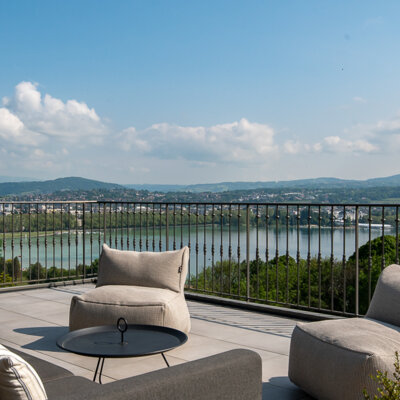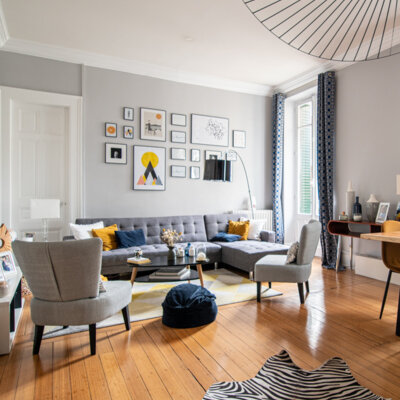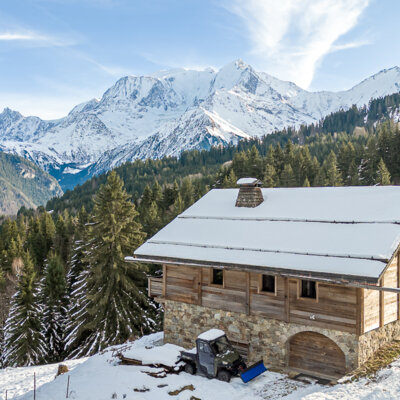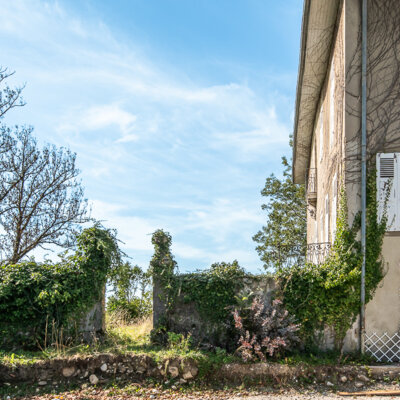Journal

Nestled in the Château de Chevry, this 4-beds flat is a true haven of peace just a few minutes from all amenities.

Building a structure is, above all, about creating spaces for living. Designing offices means envisioning a place people enjoy coming to work, while also considering the organization and dynamics of a team, as well as the company’s image and culture.

Set in a bucolic hamlet just 15 km from Geneva, this architect-designed property is a haven of peace, a home perfectly suited to the needs of a family looking for a quiet, comfortable place to live near an urban centre.



