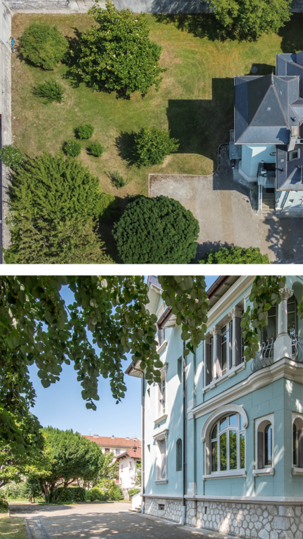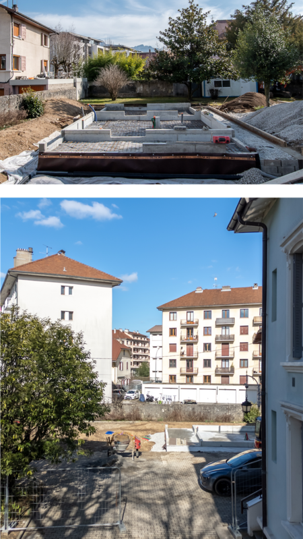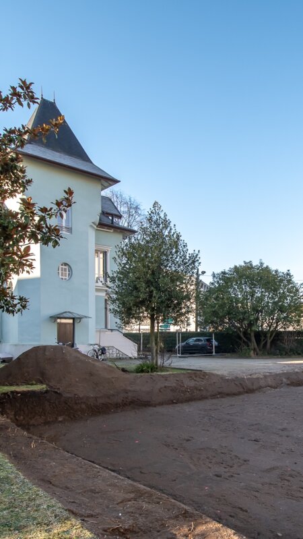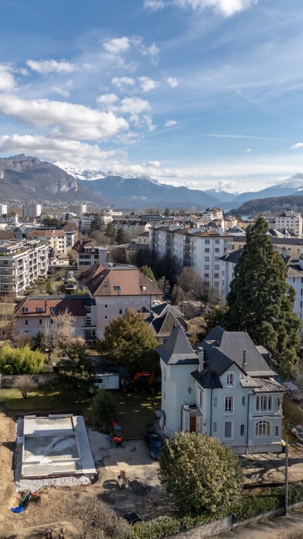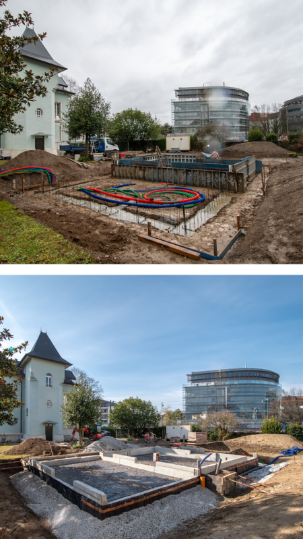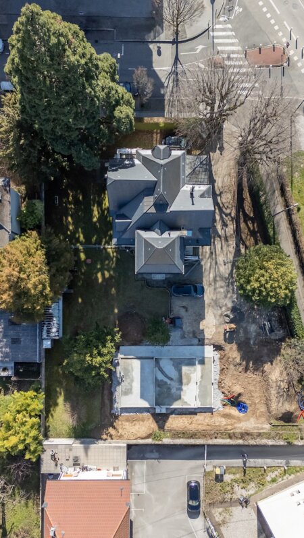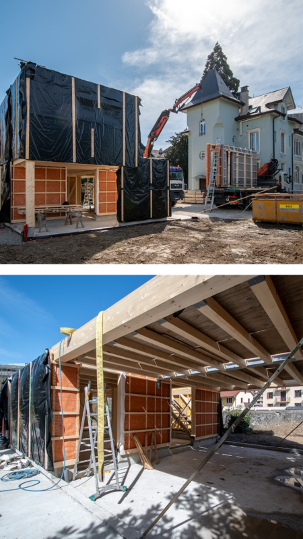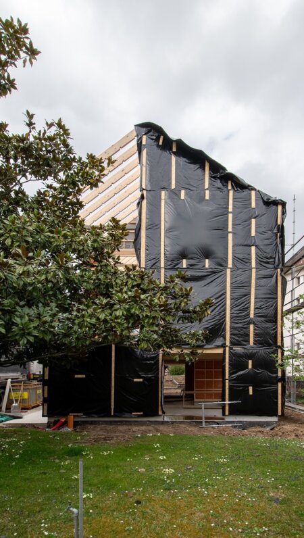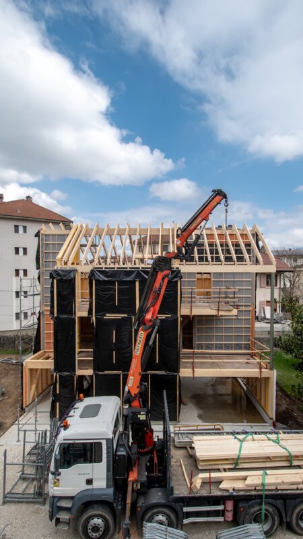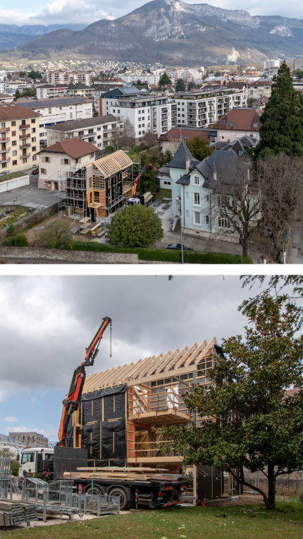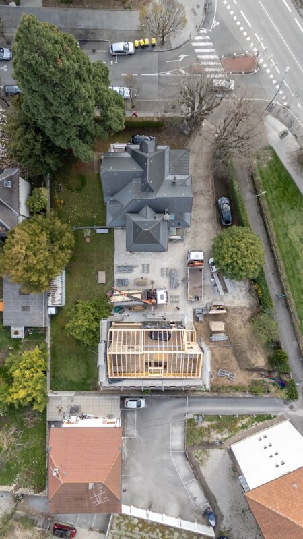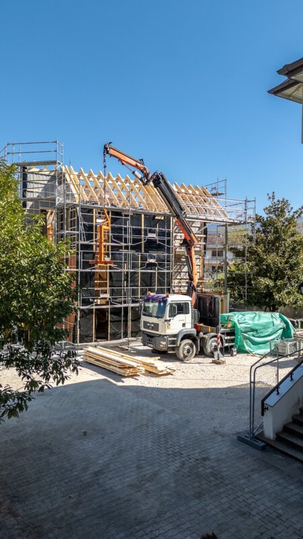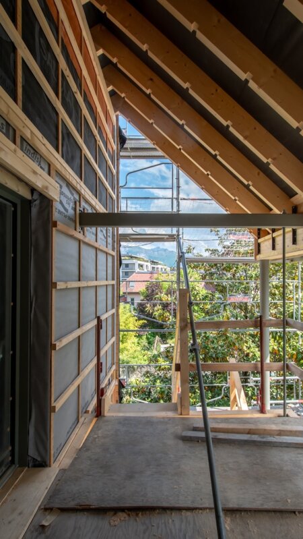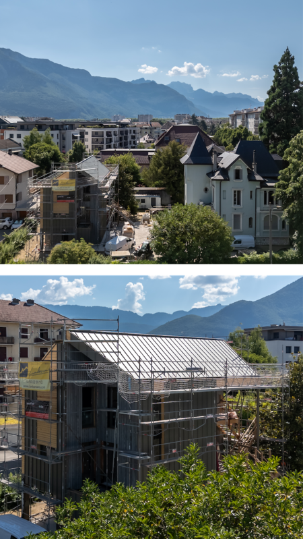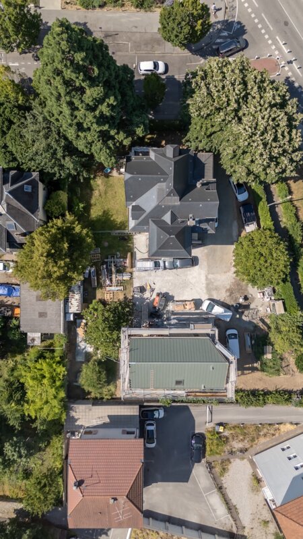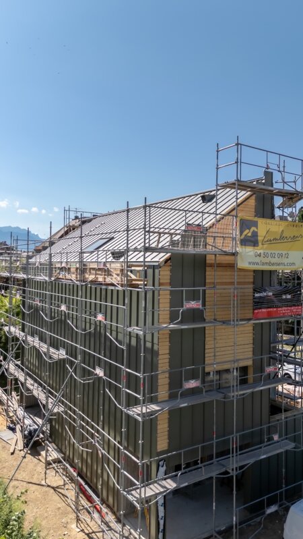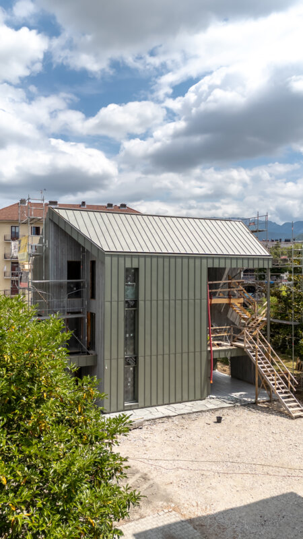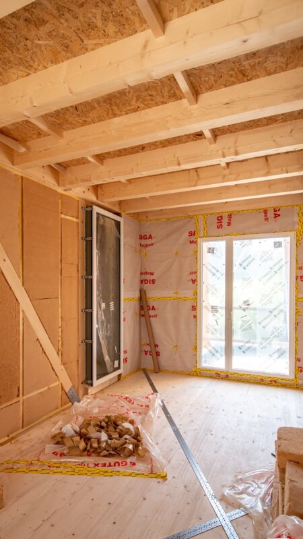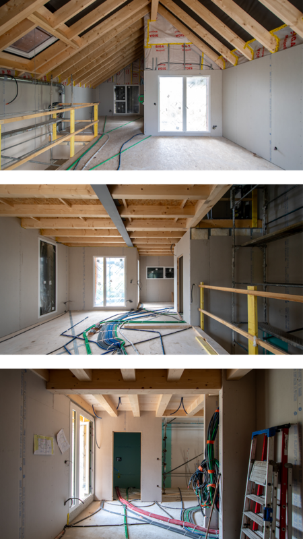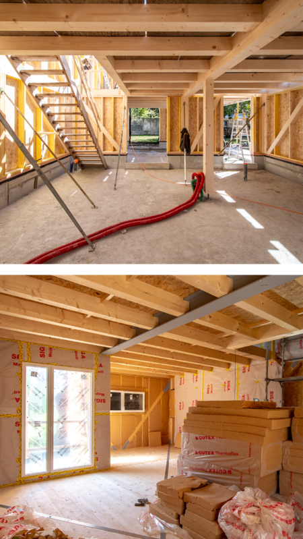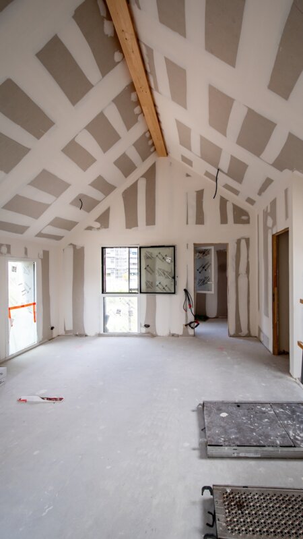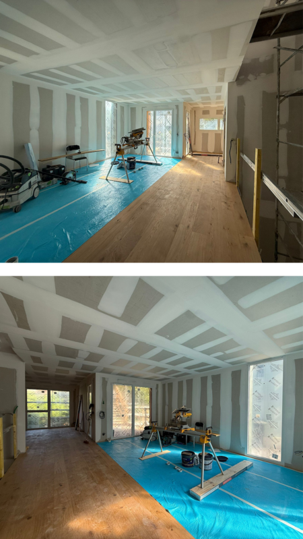
1. Earthworks, networks and foundations
January 2025. After months of studies, administrative procedures and back-and-forth between plans, modifications and authorisations, construction of our new offices is finally underway.
2. Assembly of the wooden frame
March 2025. Designed with a low-carbon approach in mind, the choice of a timber-frame building came naturally. As the walls and floors are pre-assembled in the workshop, this construction method allows for fast and controlled on-site installation.
For this key stage, we turned to local company Lambersens.
3. Zinc cladding
April 2025. To clad the façades of our future building, we have chosen zinc cladding, a material that is durable, attractive and perfectly in line with our contemporary architectural approach. A technical and aesthetic choice that serves the sustainability and identity of our agency.
4. Interiors
Inside the building, work is progressing at a good pace. Wood wool insulation has been installed, aluminium joinery fitted, partitions erected and technical networks (electricity, plumbing, ventilation) put in place. The screed has been laid and the wall coatings applied, gradually revealing the volumes of the future spaces. The oak flooring is currently being laid.
Next step: the first coats of paint.
A story in the making...
Each stage takes shape through volumes and materials, marking a clear step forward in bringing the project to life. We can’t wait to show you what’s next!
Find all articles about the project:
Article 1 – New S&W offices: the project
Article 2 – From idea to plans: a conversation with the architect
Article 3 – Six months of construction in pictures
Article 4 - A building designed for the environment
Other news

For families in search of a new home, having a school nearby is often a decisive point, and all the more so if their wish is to send their children in an international school. Working in Geneva, border and Annecy, Stone & Wood presents in this section some international and bilingual schools on this area.

Art – inspiration: meeting with Montaine R.
Recently arrived in Annecy, Montaine. R is a painter. Her work is imbued with reverie, gentleness and poetry, reflecting her sensitive universe and her desire for balance and harmony.

In a calm and peaceful place in the center of the dynamic and sought-after little town of Divonne-les-Bains, this charming house with its wooded park is a perfect family oasis.


